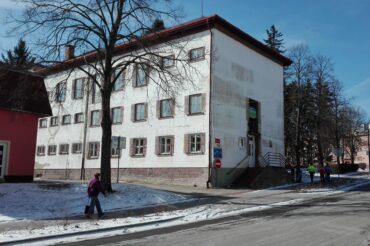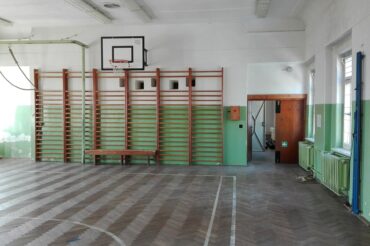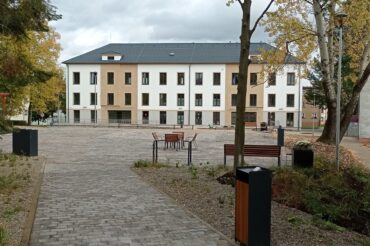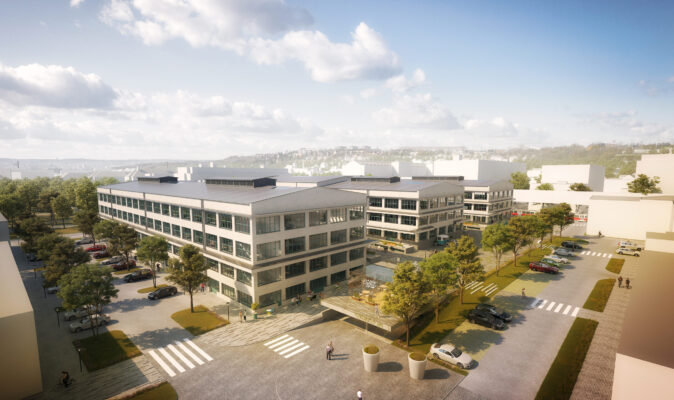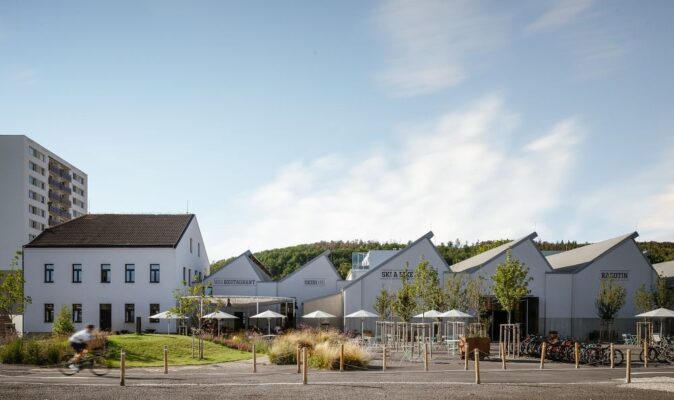Intro of the project
The original building was constructed in the 1950s and 1960s and was a typical example of Socialist Realism. It initially served as a dormitory for employees of the local mines and later as a civic amenities building. Over the course of time, it was also housed, for example, a cinema and gymnasium before laying completely unused for several years.
The aim of the building’s revitalisation was to create an attractive space for small business and, at the same time, to preserve the urban-planning unity with the surrounding built-up area, while giving the building a fresh and modern appearance and, in particular, making the business premises on the ground floor directly accessible from the street. The fully wheelchair-accessible building is designed as a multifunctional centre of local shops and services with a coworking centre and training centre on the top floor. On the ground floor, there is a modern food production facility, which is connected via the entire customer area to the terrace extension with a view of the park.
The project was implemented thanks to support from the Ministry of Industry and Trade. Aid from the Regeneration and Business Use of Brownfields Project covered 50% of the project costs.
Basic info
-
Location
-
InvestorHorní Slavkov
-
Proposal
-
Investment costsTotal: 41 139 925 Kč Donations: 20 158 656 Kč City resources: 20 981 269 Kč
-
UsageBusiness
-
Vision01.09.2017
-
Building permit01.05.2018
-
Start of implementation/construction01.06.2019
-
Opening01.10.2020

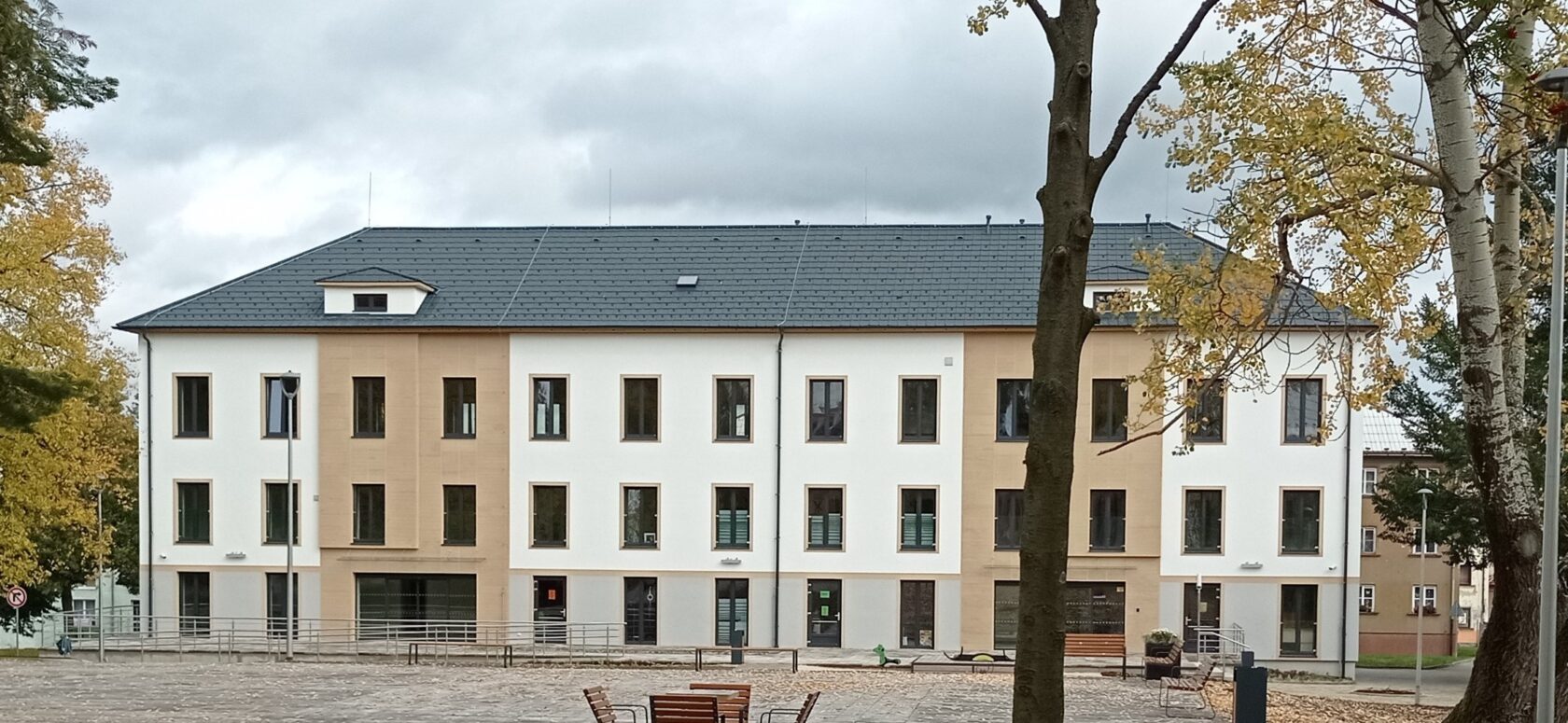
 Horní Slavkov
Horní Slavkov
